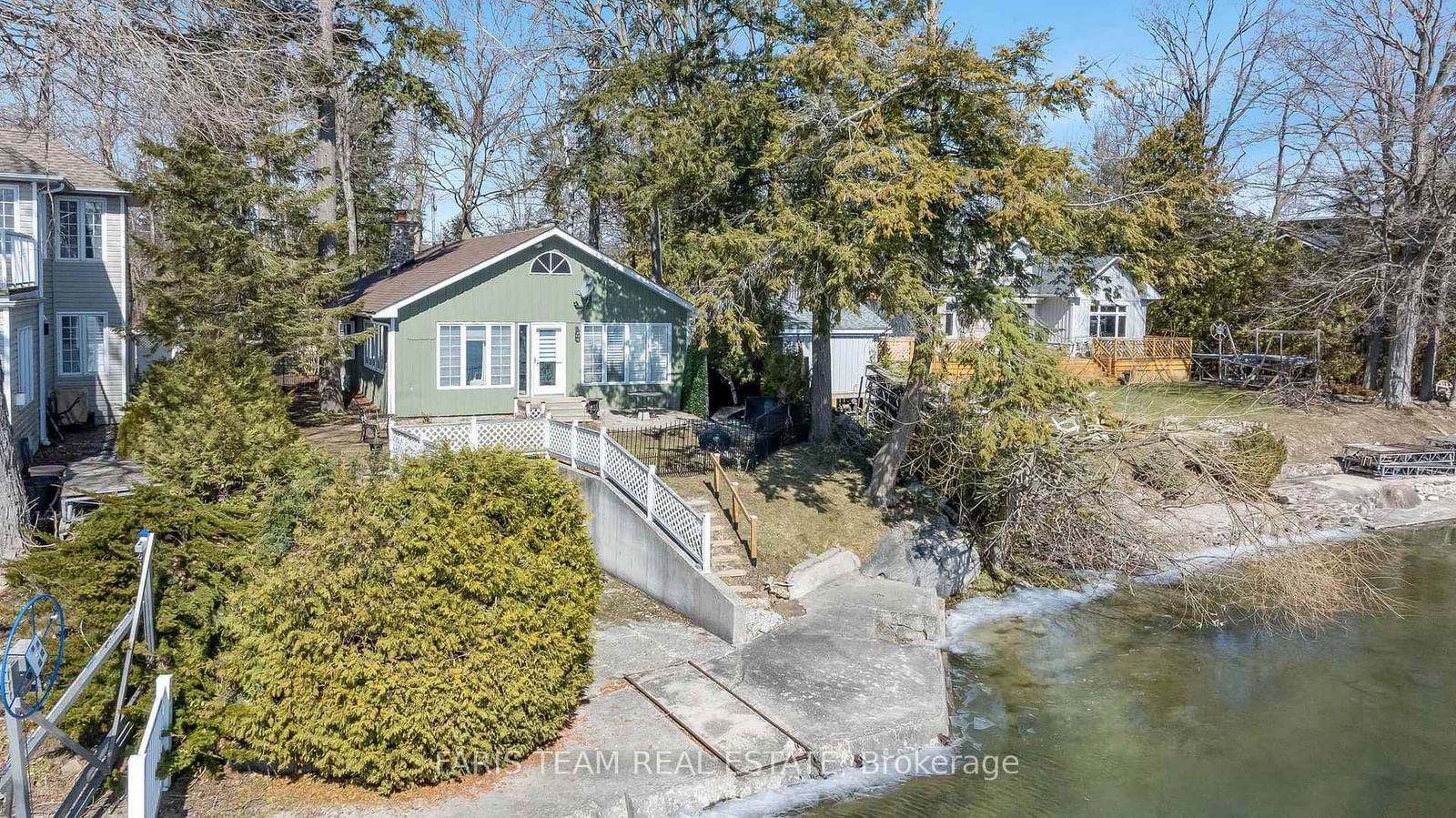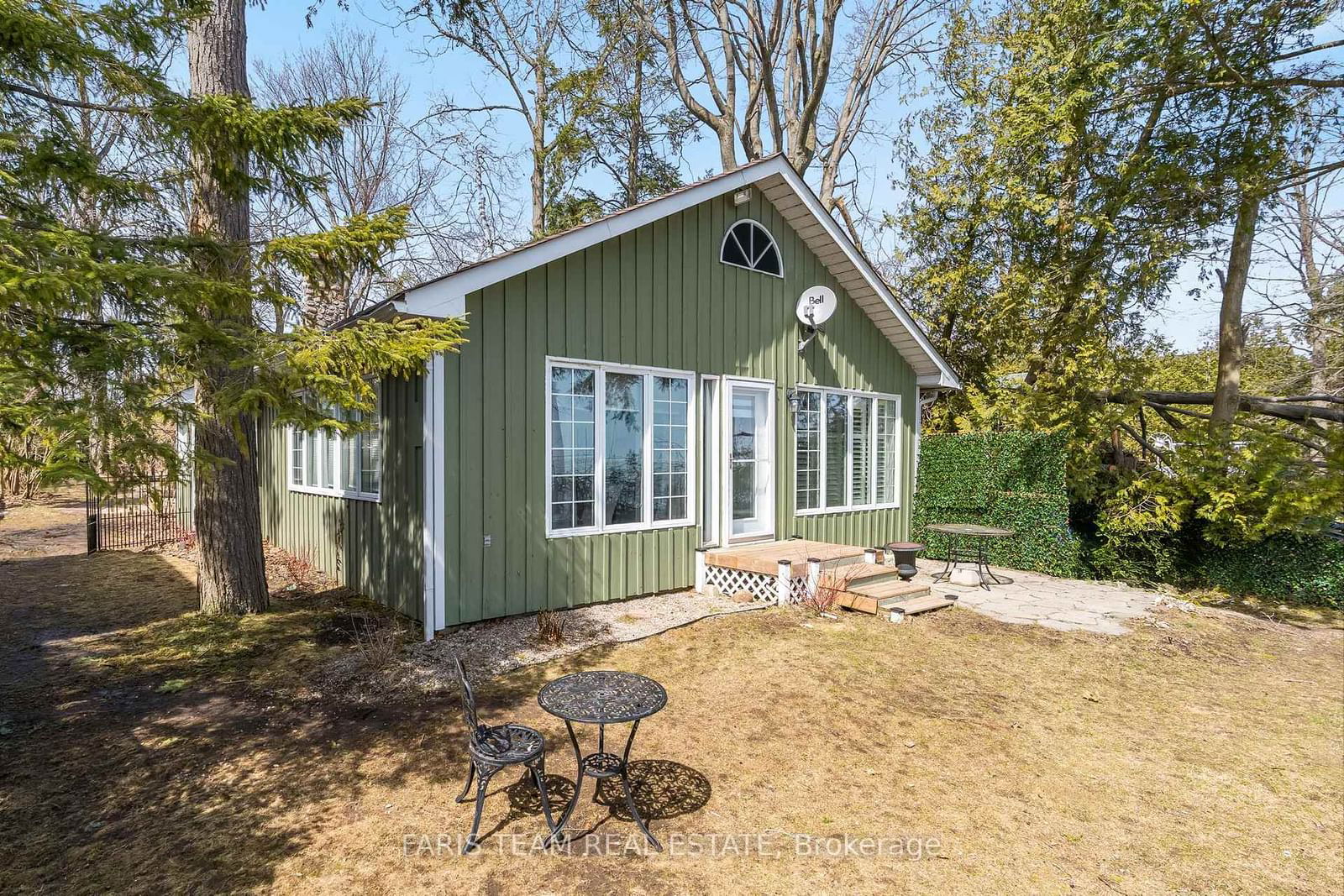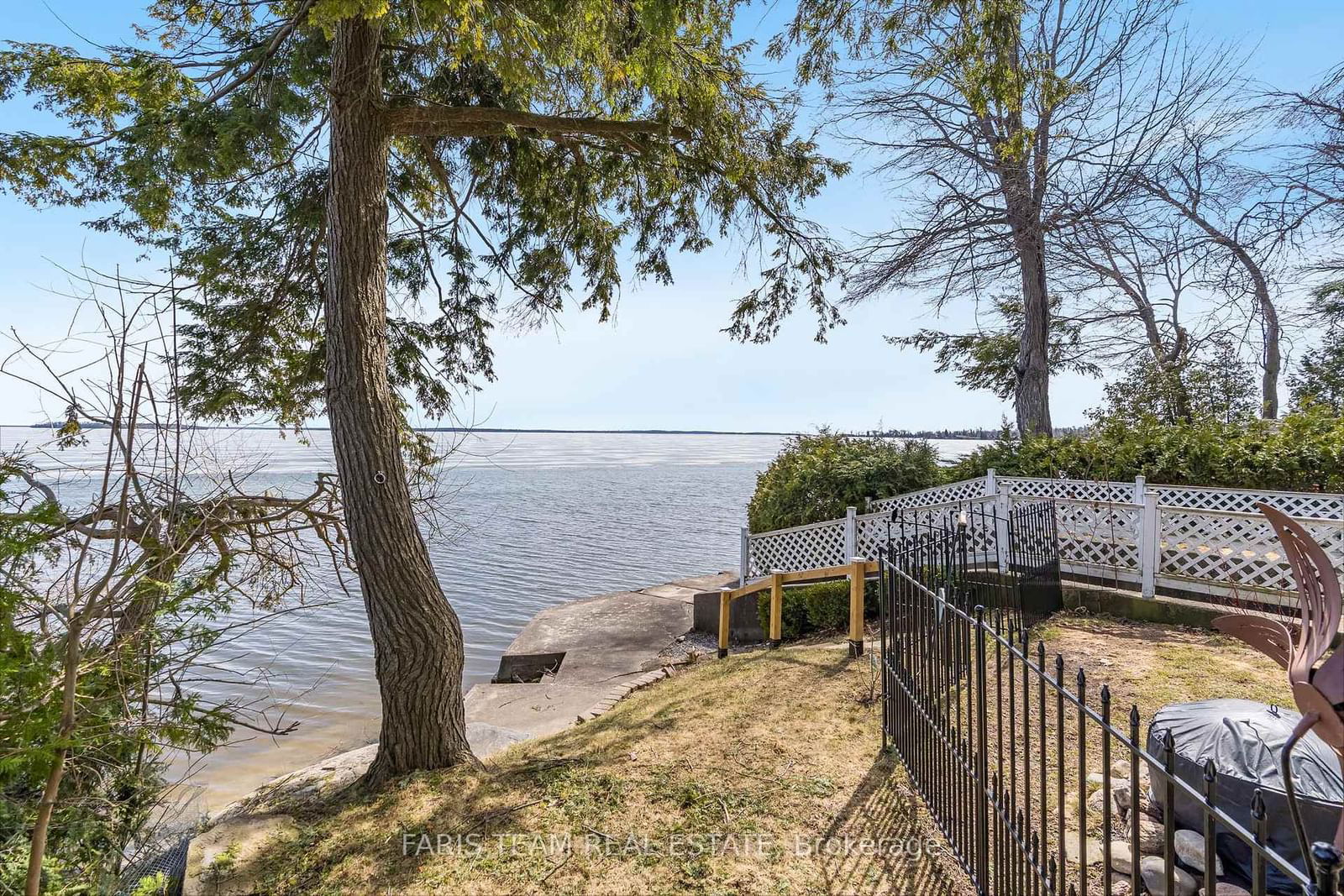Overview
-
Property Type
Detached, Bungalow
-
Bedrooms
3
-
Bathrooms
1
-
Basement
None
-
Kitchen
1
-
Total Parking
6
-
Lot Size
198.1x52.4 (Feet)
-
Taxes
$7,151.00 (2024)
-
Type
Freehold
Property description for 2855 Purvis Street, Innisfil, Rural Innisfil, L9S 3K6
Property History for 2855 Purvis Street, Innisfil, Rural Innisfil, L9S 3K6
This property has been sold 4 times before.
To view this property's sale price history please sign in or register
Estimated price
Local Real Estate Price Trends
Active listings
Average Selling Price of a Detached
May 2025
$1,121,529
Last 3 Months
$1,321,516
Last 12 Months
$1,002,564
May 2024
$746,708
Last 3 Months LY
$905,773
Last 12 Months LY
$927,267
Change
Change
Change
Historical Average Selling Price of a Detached in Rural Innisfil
Average Selling Price
3 years ago
$881,978
Average Selling Price
5 years ago
$773,484
Average Selling Price
10 years ago
$512,545
Change
Change
Change
Number of Detached Sold
May 2025
17
Last 3 Months
13
Last 12 Months
13
May 2024
12
Last 3 Months LY
16
Last 12 Months LY
11
Change
Change
Change
How many days Detached takes to sell (DOM)
May 2025
38
Last 3 Months
37
Last 12 Months
39
May 2024
23
Last 3 Months LY
28
Last 12 Months LY
30
Change
Change
Change
Average Selling price
Inventory Graph
Mortgage Calculator
This data is for informational purposes only.
|
Mortgage Payment per month |
|
|
Principal Amount |
Interest |
|
Total Payable |
Amortization |
Closing Cost Calculator
This data is for informational purposes only.
* A down payment of less than 20% is permitted only for first-time home buyers purchasing their principal residence. The minimum down payment required is 5% for the portion of the purchase price up to $500,000, and 10% for the portion between $500,000 and $1,500,000. For properties priced over $1,500,000, a minimum down payment of 20% is required.





















